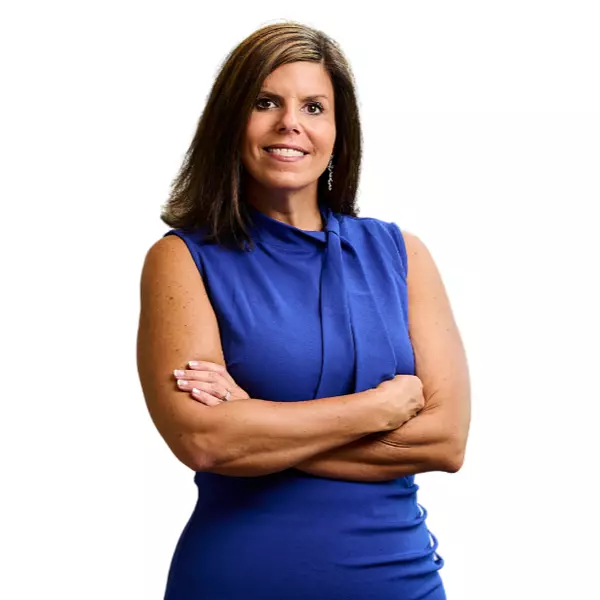$299,900
$299,900
For more information regarding the value of a property, please contact us for a free consultation.
206 Franks AVE Wadsworth, OH 44281
3 Beds
2 Baths
2,358 SqFt
Key Details
Sold Price $299,900
Property Type Single Family Home
Sub Type Single Family Residence
Listing Status Sold
Purchase Type For Sale
Square Footage 2,358 sqft
Price per Sqft $127
Subdivision Wadsworth
MLS Listing ID 5132262
Sold Date 07/21/25
Style Split Level
Bedrooms 3
Full Baths 2
HOA Y/N No
Abv Grd Liv Area 1,968
Year Built 1953
Annual Tax Amount $3,027
Tax Year 2024
Lot Size 0.662 Acres
Acres 0.6625
Property Sub-Type Single Family Residence
Property Description
Welcome Home to This Light-Filled 3-Bed, 2-Bath Split-Level in Wadsworth! This beautifully updated split-level offers the perfect blend of character, comfort, and space — all tucked away on a serene, wooded lot. Step inside and feel the airy vibe created by white woodwork, large windows, and thoughtful design touches throughout. The main living space features a cozy fireplace with a statement wall, built-in breakfast bar cabinetry, and a large picture window that floods the room with natural light. A spacious entry offers additional built-in storage, perfect for staying organized. The kitchen is a standout with quartz countertops, an electric cooktop on the island, stainless steel appliances including a dual oven, and loads of soft-close cabinetry. It opens directly to the dining room, where a large window and access to the sunroom make this space perfect for both everyday meals and entertaining. The sunroom adds even more charm with wraparound windows, exposed beams, and a sleek black-and-white design — a true retreat in every season. Upstairs, you'll find three spacious bedrooms and a fully updated main bath. The primary suite feels like a spa with a jetted tub, dual-sink vanity, walk-in shower, and built-in storage. A large linen closet in the hallway keeps everything within reach. Need bonus space? A finished 25x13 attic with cozy carpet makes the perfect playroom or creative nook. Downstairs, enjoy a rec room with fireplace and built-ins, plus an unfinished area for additional storage. Outside, the fully fenced backyard offers peace and privacy — complete with a one-of-a-kind treehouse-style chicken coop, a fire pit, and plenty of green space to relax or play. The oversized two-car garage includes a built-in workspace for your next project. This home is full of personality and practical updates — ready for you to move in and make it yours!
Location
State OH
County Medina
Rooms
Other Rooms Shed(s), See Remarks
Basement Full, Partially Finished, Sump Pump
Interior
Heating Forced Air, Gas
Cooling Central Air
Fireplaces Number 2
Fireplace Yes
Appliance Built-In Oven, Cooktop, Dryer, Dishwasher, Microwave, Refrigerator, Washer
Laundry In Basement
Exterior
Parking Features Attached, Driveway, Electricity, Garage Faces Front, Garage, Garage Door Opener
Garage Spaces 2.0
Garage Description 2.0
Fence Back Yard, Full, Privacy, See Remarks, Wood
Water Access Desc Public
Roof Type Asphalt,Fiberglass
Porch Enclosed, Patio, Porch, See Remarks
Private Pool No
Building
Story 2
Sewer Public Sewer
Water Public
Architectural Style Split Level
Level or Stories Two, Multi/Split
Additional Building Shed(s), See Remarks
Schools
School District Wadsworth Csd - 5207
Others
Tax ID 040-20A-08-182
Acceptable Financing Cash, Conventional, VA Loan
Listing Terms Cash, Conventional, VA Loan
Financing Conventional
Read Less
Want to know what your home might be worth? Contact us for a FREE valuation!

Our team is ready to help you sell your home for the highest possible price ASAP
Bought with Laurie Chervenic • Keller Williams Chervenic Rlty





