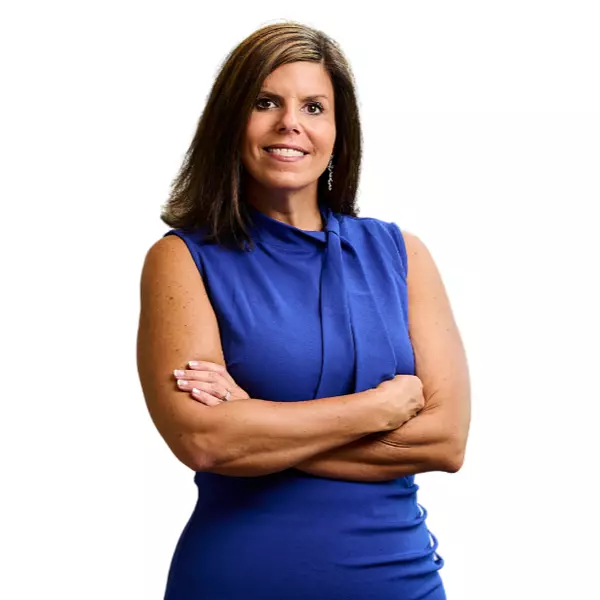$160,000
$170,000
5.9%For more information regarding the value of a property, please contact us for a free consultation.
2245 E 87th ST Cleveland, OH 44106
5 Beds
3 Baths
1,854 SqFt
Key Details
Sold Price $160,000
Property Type Single Family Home
Sub Type Single Family Residence
Listing Status Sold
Purchase Type For Sale
Square Footage 1,854 sqft
Price per Sqft $86
Subdivision Cleveland
MLS Listing ID 5101444
Sold Date 04/07/25
Style Colonial
Bedrooms 5
Full Baths 2
Half Baths 1
HOA Y/N No
Abv Grd Liv Area 1,704
Year Built 1905
Annual Tax Amount $1,299
Tax Year 2024
Lot Size 6,599 Sqft
Acres 0.1515
Property Sub-Type Single Family Residence
Property Description
Location, location, location! Welcome to this large single family house in bustling Fairfax, just a couple of blocks from Cleveland Clinic's main campus. This front porch colonial has many desirable features, including: 5 bedrooms, 2.5 baths, a partially finished basement with bar, low-maintenance aluminum siding, as well as a 4-car garage. The main house and garages had a complete roof tear-off (2023), new gutters on house (2023), interior painted (2023), new carpeting in some bedrooms and 3rd floor (2023), and sewer line between the house and street replacement (2024). The furnace and hot water tank are newer. Central AC is easy to add as there is a forced air system. Lead Safe COMPLIANCE is valid through 8-14-26. SF is based on Auditor's site, which does not include the SF for the finished 3rd floor (total above grade finished living space is approx 2000-2100SF). Seller is offering a home warranty. Seller is also selling the vacant lots on both the left (2249 e 87) and right (2241 e 87) sides for $20K each. Owner is a licensed agent.
Location
State OH
County Cuyahoga
Rooms
Basement Full, Partially Finished
Interior
Heating Forced Air
Cooling None
Fireplaces Number 1
Fireplaces Type Decorative
Fireplace Yes
Appliance Dryer, Microwave, Range, Refrigerator, Washer
Exterior
Parking Features Detached, Garage
Garage Spaces 4.0
Garage Description 4.0
Fence Chain Link
Water Access Desc Public
Roof Type Asphalt,Fiberglass
Private Pool No
Building
Story 3
Sewer Public Sewer
Water Public
Architectural Style Colonial
Level or Stories Three Or More
Schools
School District Cleveland Municipal - 1809
Others
Tax ID 119-31-033
Acceptable Financing Cash, Conventional, 1031 Exchange, FHA, VA Loan
Listing Terms Cash, Conventional, 1031 Exchange, FHA, VA Loan
Financing Conventional
Read Less
Want to know what your home might be worth? Contact us for a FREE valuation!

Our team is ready to help you sell your home for the highest possible price ASAP
Bought with Nicole Raichart • HomeSmart Real Estate Momentum LLC





