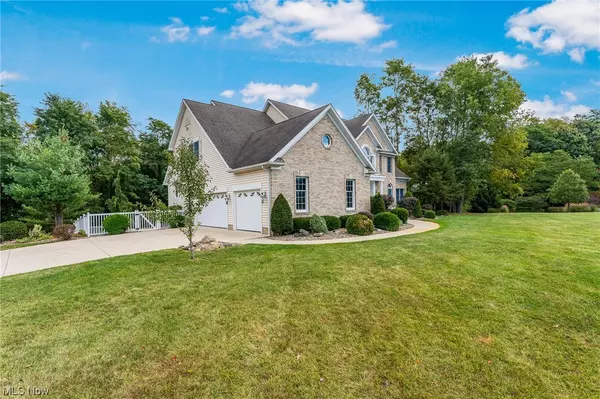$615,000
$625,000
1.6%For more information regarding the value of a property, please contact us for a free consultation.
165 Deer Valley DR Clinton, OH 44216
4 Beds
4 Baths
4,810 SqFt
Key Details
Sold Price $615,000
Property Type Single Family Home
Sub Type Single Family Residence
Listing Status Sold
Purchase Type For Sale
Square Footage 4,810 sqft
Price per Sqft $127
Subdivision Deer Valley Estates Ph I
MLS Listing ID 4494129
Sold Date 11/08/23
Style Colonial
Bedrooms 4
Full Baths 3
Half Baths 1
HOA Y/N No
Abv Grd Liv Area 3,392
Year Built 2002
Annual Tax Amount $7,615
Lot Size 1.479 Acres
Acres 1.4793
Property Sub-Type Single Family Residence
Property Description
Welcome home to this 4 bedroom/3.5 bath home with inground pool, walkout basement on nearly 1.5 acres in Deer Valley Estates (Green LSD). Step inside and prepare to be amazed with the 2-story foyer with open staircase. Living room with double-sided gas fireplace leads to a bright sunroom. Dining room features wainscoting, crown molding and beautiful hardwood floors. Beyond the dining room is massive eat-in kitchen with large island, separate pantry, and cabinet space galore! Off the kitchen is a screened-in balcony with gorgeous views of the backyard. The 2-story great room has a wood-burning fireplace with stone surround and beautiful natural lighting. Main level also features an office, half bath and laundry room. Upstairs are four bedrooms and 2 bathrooms including a massive primary bedroom with vaulted ceilings, two walk in closets, en suite with dual sinks, walk in shower, and corner garden tub. The full walk-out basement (completed 2022) has luxurious gray flooring, full kitchen, flex room with two closets (currently used as bedroom), full bathroom, and massive rec room for all of your entertainment needs. Step outside the sliding doors onto your covered patio and enjoy your very own backyard oasis. Backyard is fully fenced in with tree-lined edges, covered patio, gazebo, koi pond, fire pit and 18x36 saltwater (saltwater generator-2023) inground pool (liner 2015, pump 2021) with diving board and water slide! Home warranty offered for buyers peace of mind
Location
State OH
County Summit
Rooms
Basement Full, Partially Finished, Walk-Out Access, Sump Pump
Interior
Heating Forced Air, Gas
Cooling Central Air
Fireplaces Number 2
Fireplace Yes
Appliance Cooktop, Dishwasher, Microwave, Oven, Refrigerator, Water Softener
Exterior
Parking Features Attached, Drain, Electricity, Garage, Paved
Garage Spaces 3.0
Garage Description 3.0
Fence Full, Vinyl
Pool In Ground
Water Access Desc Well
Roof Type Asphalt,Fiberglass
Porch Enclosed, Patio, Porch
Building
Lot Description Cul-De-Sac, Dead End, Wooded
Entry Level Two
Sewer Septic Tank
Water Well
Architectural Style Colonial
Level or Stories Two
Schools
School District Green Lsd (Summit)- 7707
Others
Tax ID 2813786
Acceptable Financing Cash, Conventional, FHA, VA Loan
Listing Terms Cash, Conventional, FHA, VA Loan
Financing Conventional
Read Less
Want to know what your home might be worth? Contact us for a FREE valuation!

Our team is ready to help you sell your home for the highest possible price ASAP
Bought with Anthony R Latina • RE/MAX Crossroads Properties





