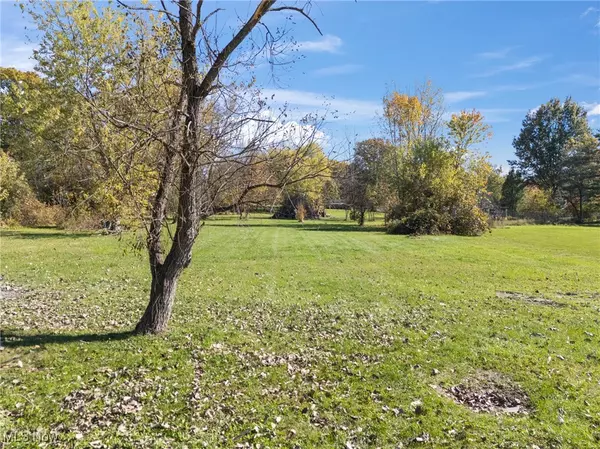
1841 Edwards DR Akron, OH 44306
3 Beds
1 Bath
1,112 SqFt
Open House
Sun Nov 02, 1:00pm - 3:00pm
UPDATED:
Key Details
Property Type Single Family Home
Sub Type Single Family Residence
Listing Status Active
Purchase Type For Sale
Square Footage 1,112 sqft
Price per Sqft $202
Subdivision Mcchesney Heights
MLS Listing ID 5166712
Style Ranch
Bedrooms 3
Full Baths 1
HOA Y/N No
Abv Grd Liv Area 1,112
Year Built 1940
Annual Tax Amount $3,207
Tax Year 2024
Lot Size 0.909 Acres
Acres 0.9091
Property Sub-Type Single Family Residence
Property Description
Location
State OH
County Summit
Rooms
Basement Partial, Unfinished
Main Level Bedrooms 3
Interior
Heating Forced Air, Gas
Cooling Central Air
Fireplaces Number 1
Fireplaces Type Wood Burning
Fireplace Yes
Appliance Dishwasher, Microwave, Range, Refrigerator
Laundry In Basement
Exterior
Parking Features Detached Carport, Direct Access, Detached, Garage, Oversized
Garage Spaces 2.0
Carport Spaces 1
Garage Description 2.0
Water Access Desc Well
Roof Type Asphalt,Fiberglass
Private Pool No
Building
Sewer Septic Tank
Water Well
Architectural Style Ranch
Level or Stories One
Schools
School District Springfield Lsd Summit- 7713
Others
Tax ID 5107961







