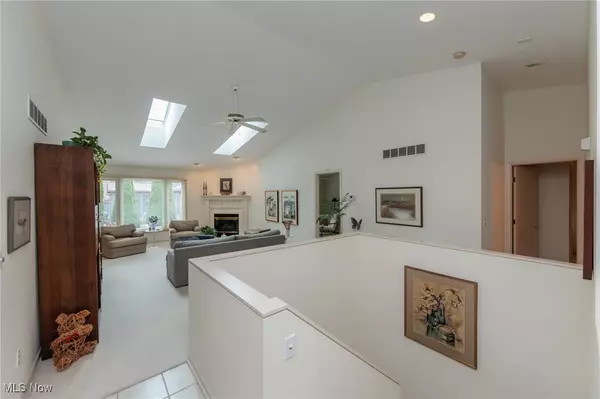
2154 Prestwick DR Green, OH 44685
2 Beds
3 Baths
2,714 SqFt
UPDATED:
Key Details
Property Type Condo
Sub Type Condominium
Listing Status Active
Purchase Type For Sale
Square Footage 2,714 sqft
Price per Sqft $119
Subdivision Fairwys At Prestwick Condos
MLS Listing ID 5159728
Style Ranch
Bedrooms 2
Full Baths 3
HOA Y/N No
Abv Grd Liv Area 1,702
Year Built 1996
Annual Tax Amount $3,419
Tax Year 2024
Property Sub-Type Condominium
Property Description
Location
State OH
County Summit
Rooms
Basement Full, Finished, Storage Space, Sump Pump
Main Level Bedrooms 2
Interior
Interior Features Central Vacuum
Heating Forced Air, Gas
Cooling Central Air, Ceiling Fan(s)
Fireplaces Number 1
Fireplace Yes
Appliance Dishwasher, Disposal, Microwave, Range, Refrigerator
Laundry Electric Dryer Hookup, Main Level, Lower Level, Laundry Room, Multiple Locations
Exterior
Parking Features Attached, Direct Access, Electricity, Garage, Garage Door Opener
Garage Spaces 2.0
Garage Description 2.0
Water Access Desc Public
Roof Type Asphalt,Fiberglass
Porch Enclosed, Patio, Porch
Private Pool No
Building
Story 1
Foundation Block
Sewer Public Sewer
Water Public
Architectural Style Ranch
Level or Stories One
Schools
School District Green Lsd (Summit)- 7707
Others
HOA Fee Include Insurance,Maintenance Grounds,Maintenance Structure,Snow Removal,Trash
Tax ID 2812262
Acceptable Financing Cash, Conventional, FHA, VA Loan
Listing Terms Cash, Conventional, FHA, VA Loan
Pets Allowed Yes







