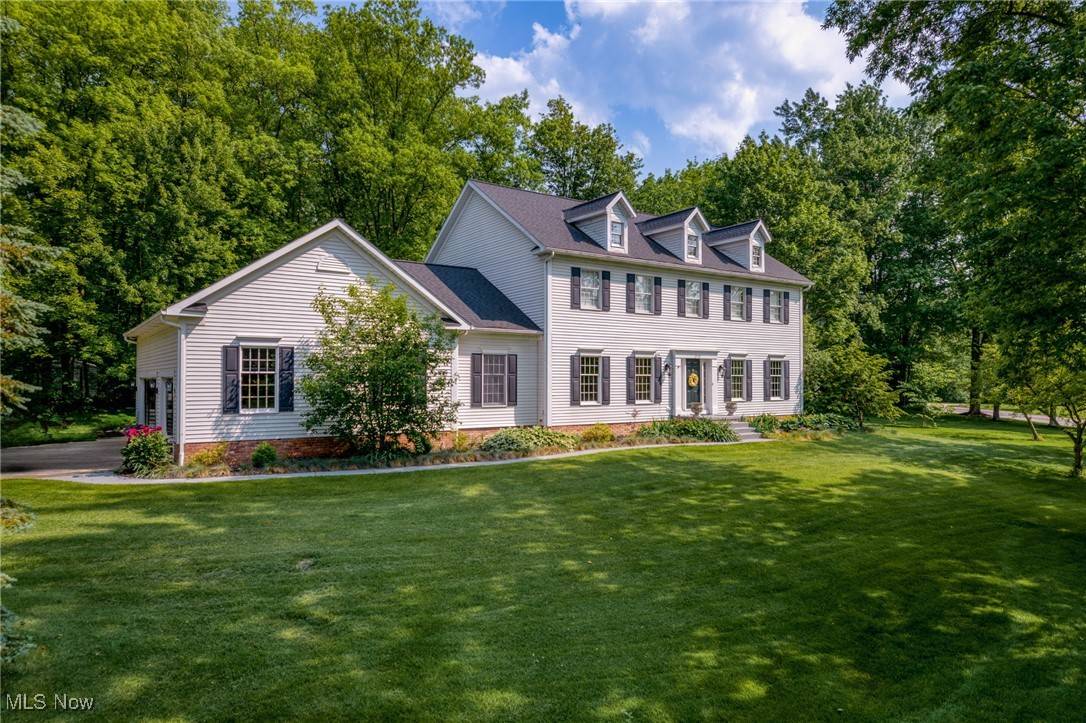2930 Pine Trails CIR Hudson, OH 44236
5 Beds
4 Baths
3,252 SqFt
UPDATED:
Key Details
Property Type Single Family Home
Sub Type Single Family Residence
Listing Status Pending
Purchase Type For Sale
Square Footage 3,252 sqft
Price per Sqft $190
Subdivision Pine Trails
MLS Listing ID 5129215
Style Colonial,Conventional
Bedrooms 5
Full Baths 3
Half Baths 1
HOA Y/N No
Abv Grd Liv Area 3,252
Year Built 1991
Annual Tax Amount $8,654
Tax Year 2024
Lot Size 0.990 Acres
Acres 0.99
Property Sub-Type Single Family Residence
Property Description
Location
State OH
County Summit
Direction Northwest
Rooms
Other Rooms Shed(s)
Basement Full, Partially Finished, Sump Pump
Main Level Bedrooms 1
Interior
Interior Features Breakfast Bar, Ceiling Fan(s), Chandelier, Crown Molding, Double Vanity, Entrance Foyer, Eat-in Kitchen, Granite Counters, High Ceilings, His and Hers Closets, High Speed Internet, Kitchen Island, Multiple Closets, Open Floorplan, Recessed Lighting, Storage, Vaulted Ceiling(s), Natural Woodwork, Walk-In Closet(s)
Heating Forced Air, Fireplace(s), Gas
Cooling Central Air, Ceiling Fan(s)
Fireplaces Number 1
Fireplaces Type Family Room, Gas
Fireplace Yes
Window Features Double Pane Windows,ENERGY STAR Qualified Windows
Appliance Built-In Oven, Cooktop, Dishwasher, Disposal, Range, Refrigerator, Water Softener
Laundry Laundry Room
Exterior
Exterior Feature Awning(s), Garden, Private Yard, Storage
Parking Features Attached, Concrete, Direct Access, Driveway, Garage
Garage Spaces 3.0
Garage Description 3.0
Water Access Desc Well
View Neighborhood
Roof Type Asphalt,Fiberglass
Porch Covered, Deck
Private Pool No
Building
Lot Description Back Yard, Front Yard, Garden, Private, Many Trees, Wooded
Faces Northwest
Story 3
Foundation Block
Builder Name Dillman
Sewer Public Sewer
Water Well
Architectural Style Colonial, Conventional
Level or Stories Three Or More, Two
Additional Building Shed(s)
Schools
School District Hudson Csd - 7708
Others
Tax ID 3006700
Acceptable Financing Cash, Conventional
Listing Terms Cash, Conventional





