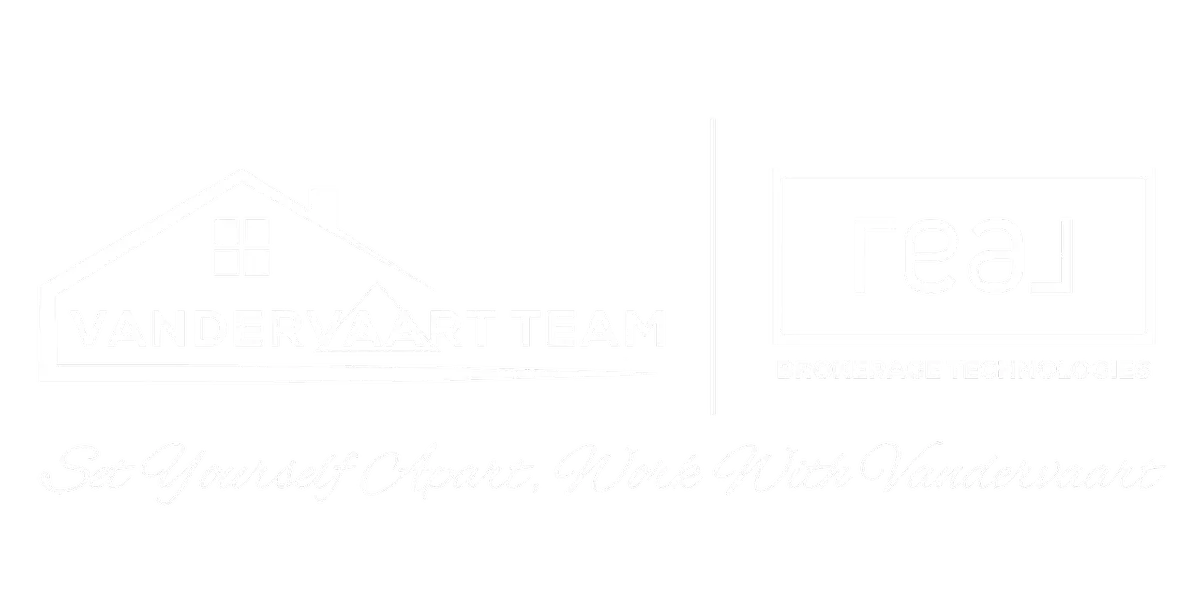
GALLERY
PROPERTY DETAIL
Key Details
Sold Price $690,0001.4%
Property Type Single Family Home
Sub Type Single Family Residence
Listing Status Sold
Purchase Type For Sale
Square Footage 3, 929 sqft
Price per Sqft $175
Subdivision Pine Knoll Estates # 5
MLS Listing ID 5100638
Sold Date 03/17/25
Style Contemporary, Colonial
Bedrooms 4
Full Baths 4
Half Baths 1
HOA Y/N No
Abv Grd Liv Area 3,029
Year Built 2017
Annual Tax Amount $9,031
Tax Year 2023
Lot Size 1.855 Acres
Acres 1.855
Property Sub-Type Single Family Residence
Location
State OH
County Summit
Rooms
Basement Partially Finished, Walk-Out Access, Sump Pump
Main Level Bedrooms 1
Building
Story 3
Sewer Septic Tank
Water Well
Architectural Style Contemporary, Colonial
Level or Stories Two
Interior
Heating Forced Air, Gas
Cooling Central Air
Fireplaces Number 1
Fireplaces Type See Remarks, Other
Fireplace Yes
Appliance Dishwasher, Disposal, Microwave, Range, Refrigerator, Water Softener
Laundry Main Level
Exterior
Parking Features Attached, Concrete, Drain, Driveway, Electricity, Garage
Garage Spaces 3.0
Garage Description 3.0
Water Access Desc Well
Roof Type Asphalt,Fiberglass
Porch Deck, Front Porch, Patio
Private Pool No
Schools
School District Green Lsd (Summit)- 7707
Others
Tax ID 2815986
Acceptable Financing Cash, Conventional, FHA, VA Loan
Listing Terms Cash, Conventional, FHA, VA Loan
Financing Conventional
SIMILAR HOMES FOR SALE
Check for similar Single Family Homes at price around $690,000 in Clinton,OH

Pending
$475,000
3241 Grill RD, New Franklin, OH 44216
Listed by James S Mills of Berkshire Hathaway HomeServices Stouffer Realty4 Beds 3 Baths 2,749 SqFt
Active Under Contract
$675,000
810 Mount Pleasant ST NW, Clinton, OH 44216
Listed by Dawn A Semancik of Real of Ohio4 Beds 4 Baths 4,589 SqFt
Active Under Contract
$725,000
860 Killinger RD, Clinton, OH 44216
Listed by Challi E Kieffer of RE/MAX Crossroads Properties4 Beds 4 Baths 3,971 SqFt
CONTACT









