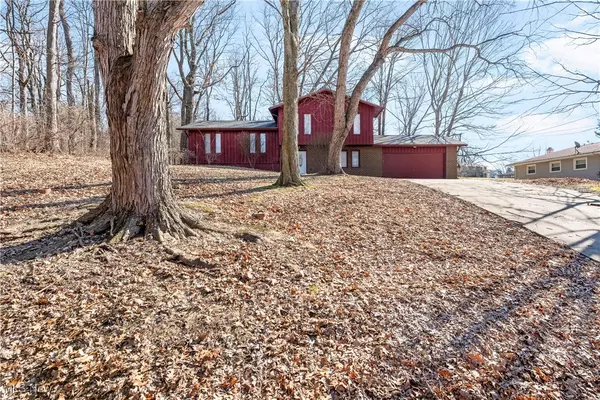
GALLERY
PROPERTY DETAIL
Key Details
Sold Price $305,0001.7%
Property Type Single Family Home
Sub Type Single Family Residence
Listing Status Sold
Purchase Type For Sale
Square Footage 2, 544 sqft
Price per Sqft $119
Subdivision Nimisila Sunset Heights Allotment
MLS Listing ID 5106654
Sold Date 04/22/25
Style Split Level
Bedrooms 3
Full Baths 2
Half Baths 1
HOA Y/N No
Abv Grd Liv Area 1,920
Year Built 1972
Annual Tax Amount $3,763
Tax Year 2024
Lot Size 0.528 Acres
Acres 0.528
Property Sub-Type Single Family Residence
Location
State OH
County Summit
Rooms
Basement Full, Partially Finished
Building
Sewer Septic Tank
Water Well
Architectural Style Split Level
Level or Stories Three Or More, Multi/Split
Interior
Heating Baseboard, Hot Water, Steam
Cooling Central Air
Fireplaces Number 1
Fireplaces Type Family Room
Fireplace Yes
Appliance Dishwasher, Microwave, Range, Refrigerator
Laundry In Basement
Exterior
Parking Features Attached, Driveway, Electricity, Garage
Garage Spaces 2.0
Garage Description 2.0
Water Access Desc Well
Roof Type Asphalt,Fiberglass
Private Pool No
Schools
School District Green Lsd (Summit)- 7707
Others
Tax ID 2803971
Acceptable Financing Cash, Conventional, FHA, VA Loan
Listing Terms Cash, Conventional, FHA, VA Loan
Financing FHA
SIMILAR HOMES FOR SALE
Check for similar Single Family Homes at price around $305,000 in Akron,OH

Active
$239,900
72 Weil AVE, Akron, OH 44319
Listed by Tracey L Touma of The Idea Realty3 Beds 2 Baths 3,998 Acres
Active
$274,900
3826 Powell AVE, Coventry, OH 44319
Listed by Debra G Shreiner of Helen Scott Realty LLC2 Beds 2 Baths 1,322 SqFt
Active
$389,900
3917 Cayugas DR, Akron, OH 44319
Listed by Dianna Porterfield of Keller Williams Legacy Group Realty4 Beds 3 Baths 3,174 SqFt
CONTACT









